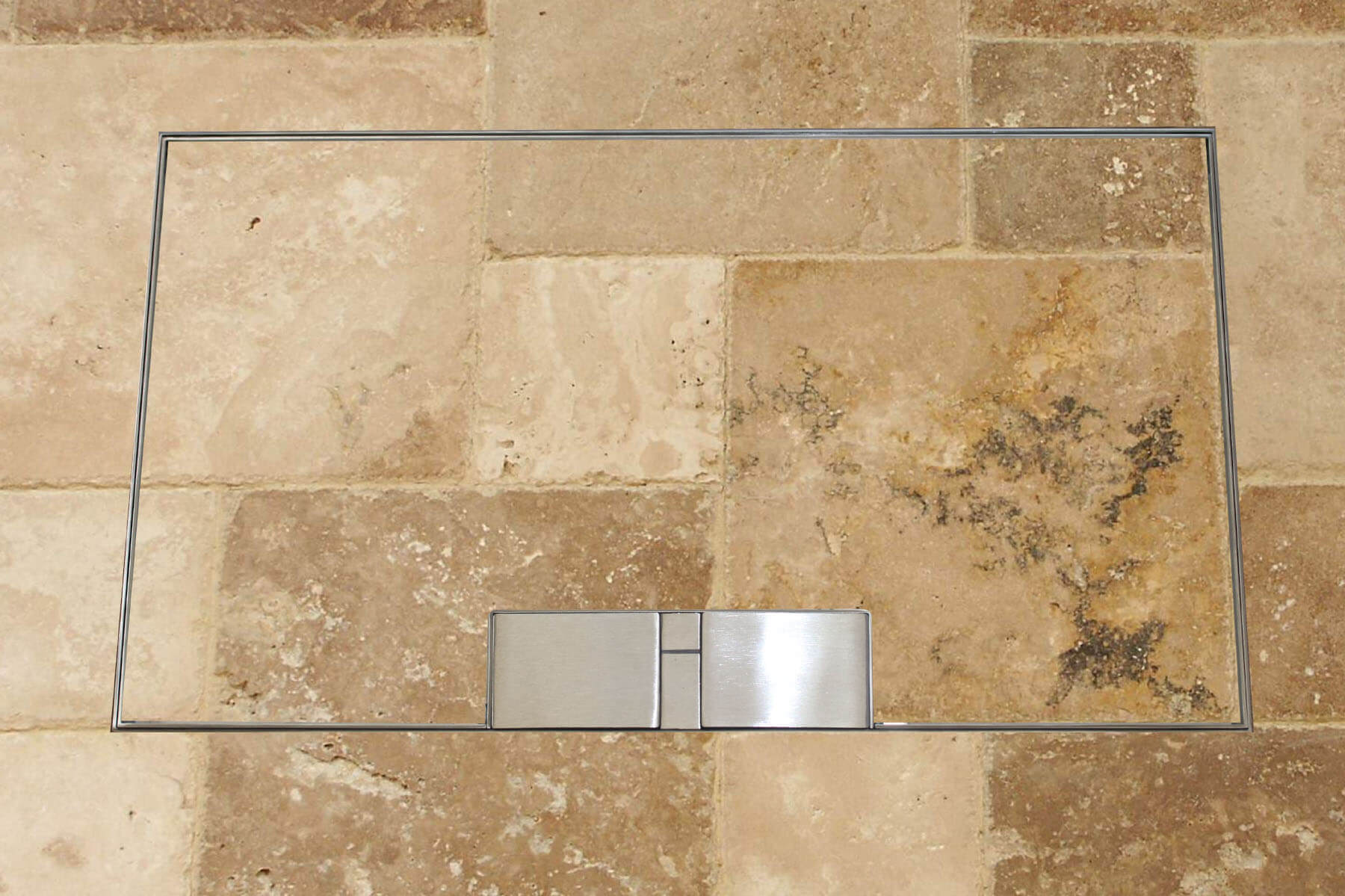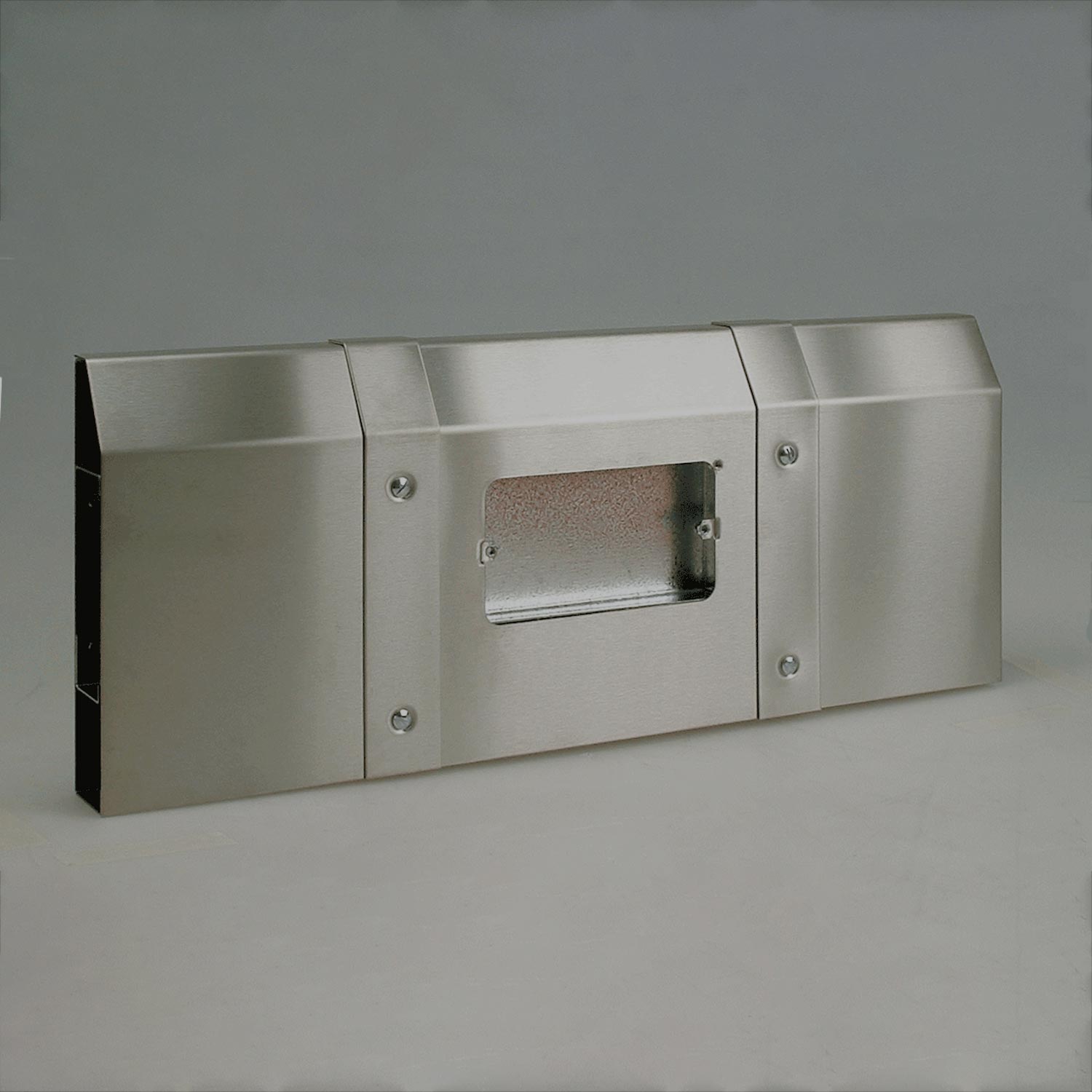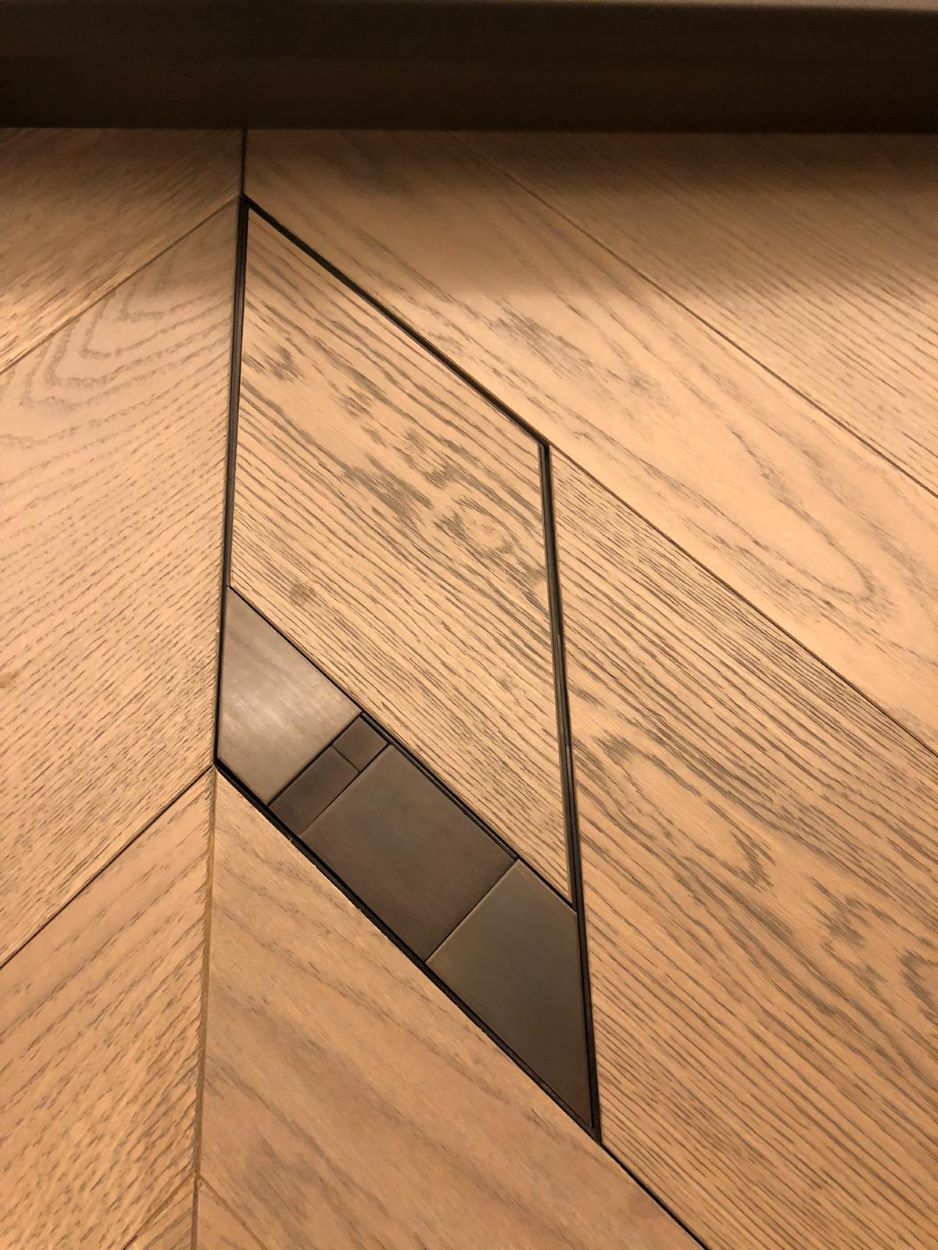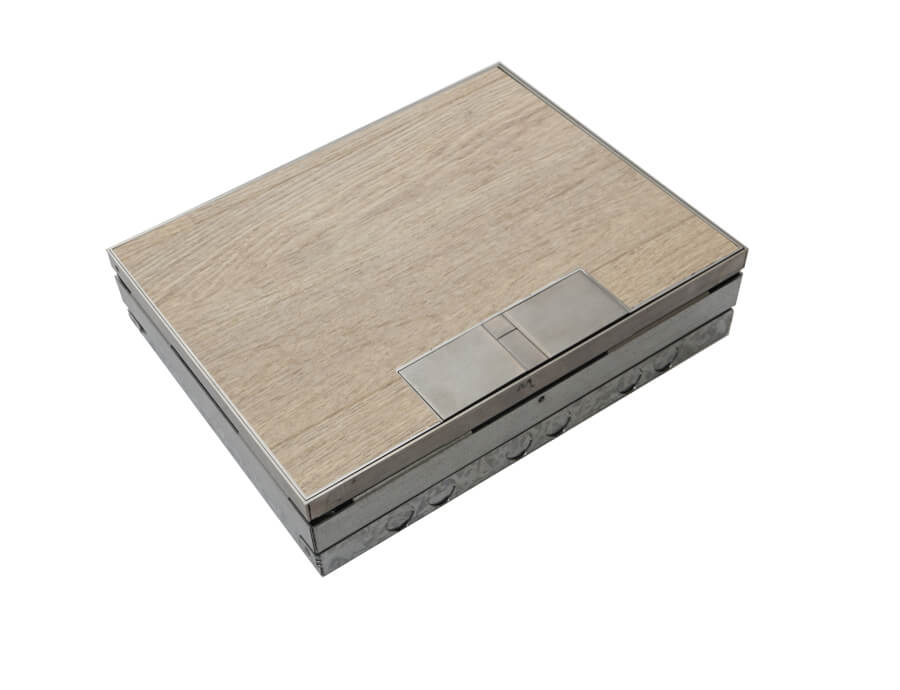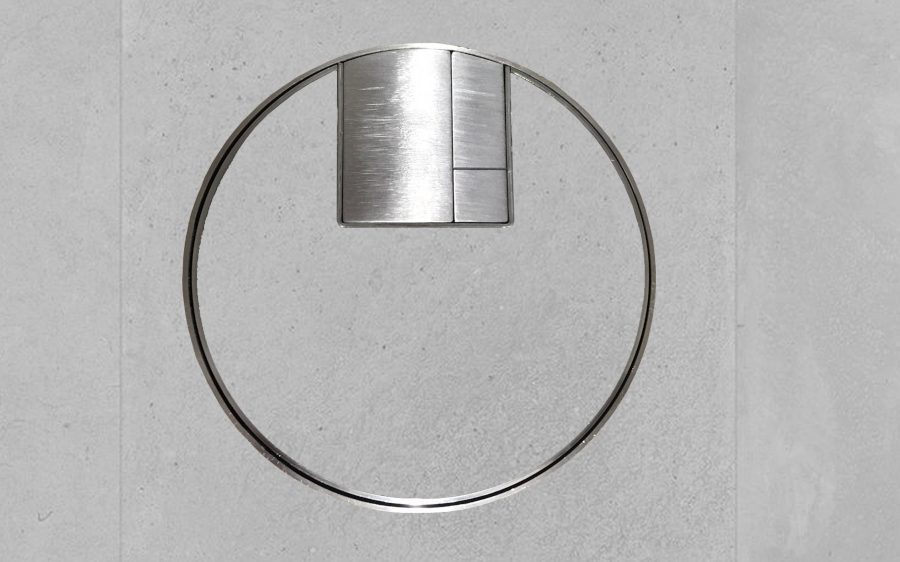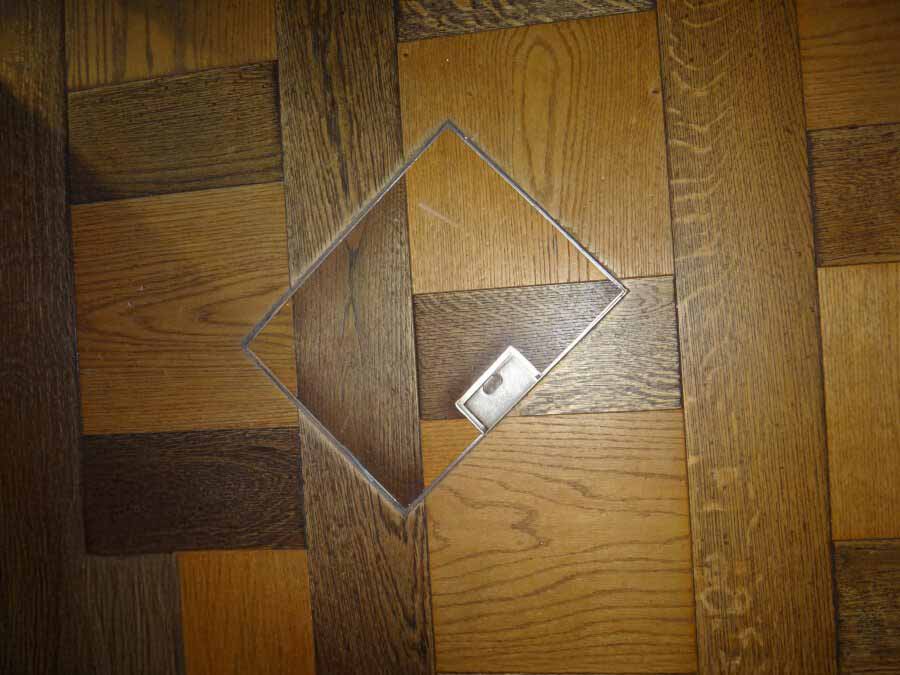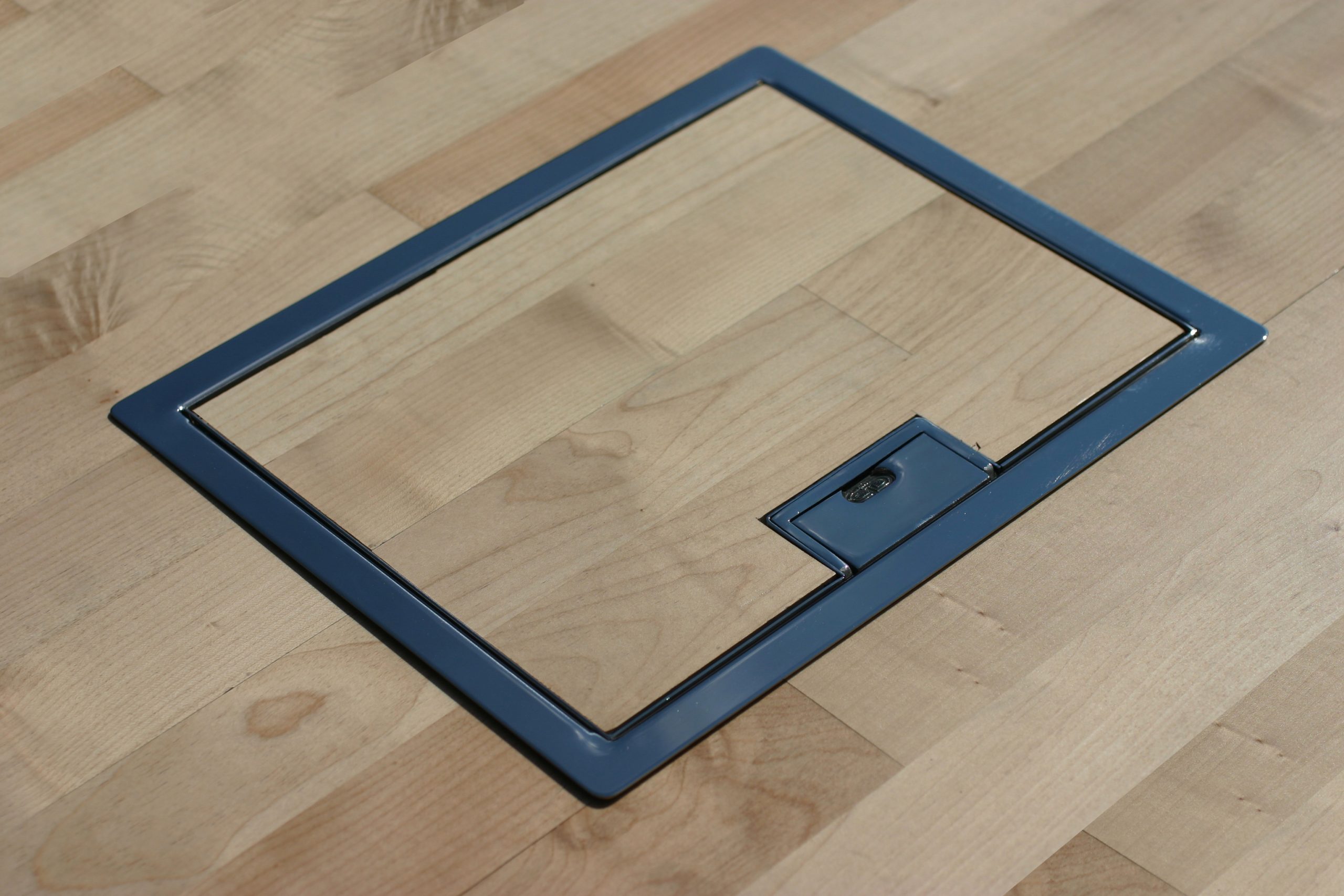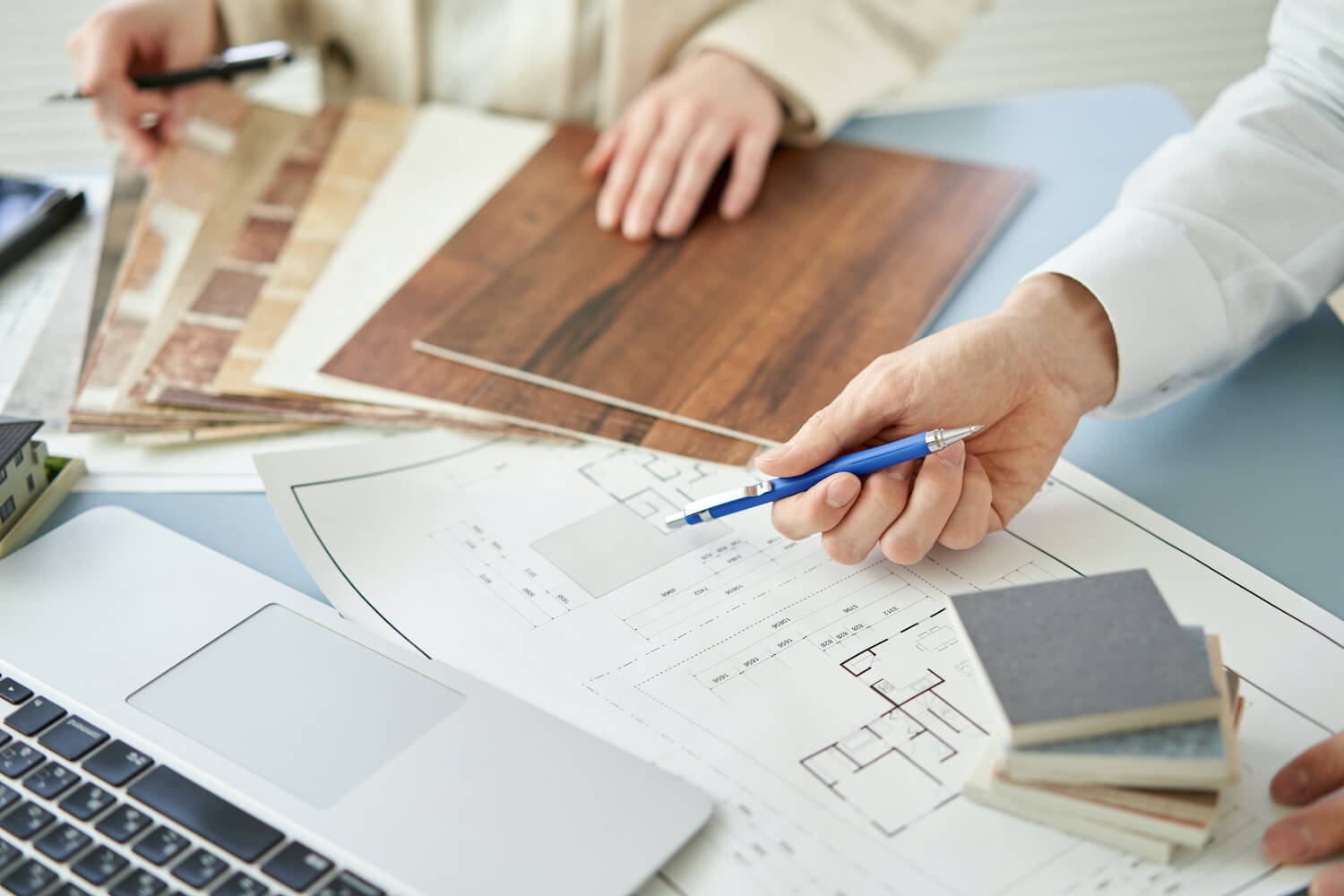
When planning a home renovation, the finer details often make the biggest impact on functionality and aesthetics. Floor boxes for renovation projects represent one of those crucial elements that can transform how you use your living spaces. These discreet solutions allow you to deliver power, data, and AV connectivity exactly where needed without unsightly trailing cables that compromise your carefully designed interiors.
In this comprehensive guide, we’ll explore how to effectively incorporate floor boxes into your renovation plans, the different options available, and practical considerations to ensure a seamless integration that enhances both form and function in your newly refreshed home.
Why floor boxes are essential in modern home renovations
The challenge of cable management in contemporary living
Modern homes are increasingly technology-driven, with multiple devices requiring power and connectivity in every room. From home offices to media rooms, kitchens to living areas, the need for accessible connections continues to grow.
Traditional solutions often involve perimeter sockets and trailing cables that can:
- Create trip hazards
- Gather dust and complicate cleaning
- Detract from your interior design
- Limit furniture placement options
Floor boxes for home upgrades solve these issues by placing connectivity precisely where it’s needed, maintaining the integrity of your renovation vision.
Aesthetic and functional benefits
Floor boxes offer significant advantages for renovation projects. These include:
- Flexibility in room layout: Position furniture without constraints from wall socket locations
- Enhanced safety: Eliminate trailing cables across walkways
- Cleaner aesthetics: Maintain minimalist interiors without visible cable runs
- Futureproofing: Install capacity for evolving technology needs
Types of floor boxes suitable for home renovations
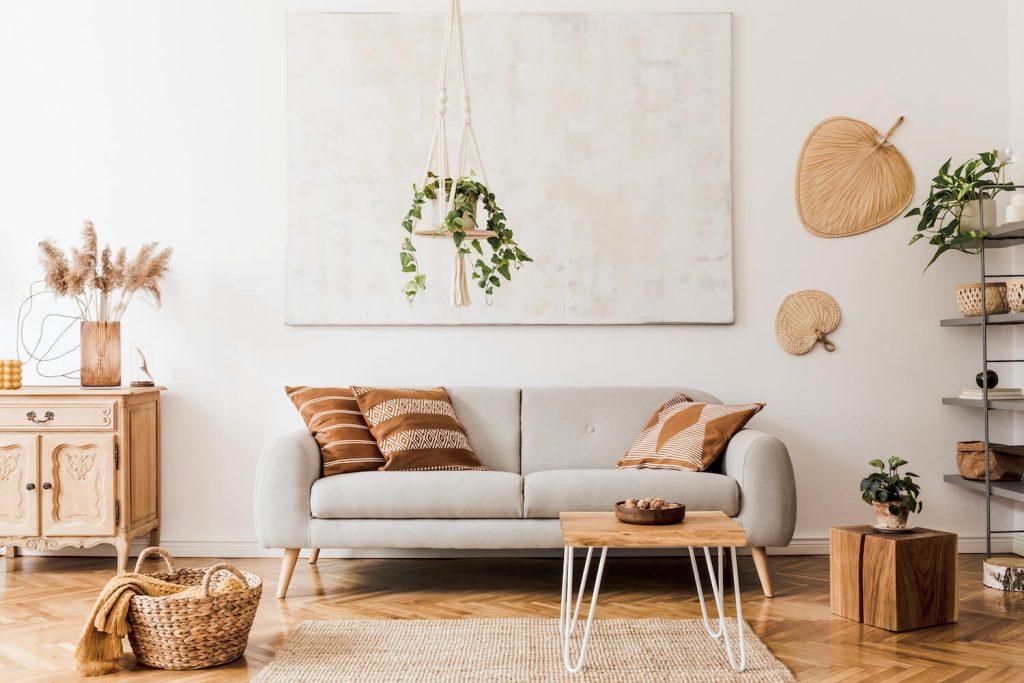
Recessed floor boxes
Recessed floor boxes sit flush with your finished floor surface, making them the premium choice for high-end renovations. These boxes have recessed lids to accommodate your floor covering, whether that’s wood, laminate, tile or carpet. Key features include:
- Seamless integration with various floor finishes
- Robust construction suitable for residential foot traffic
- Customisable connectivity options including power, data, USB, and AV
- Solid-cast cable outlet flaps that allow use while the lid remains closed
Raised floor solutions
For renovations involving the installation of a raised floor system, floor boxes provide an ideal solution. These are particularly valuable in:
- Home offices that require extensive cable management
- Media rooms with multiple AV connections
- Converted loft spaces with new floor constructions
Planning the perfect floor box layout
Mapping connectivity needs through your home
Successful floor box installation for home renovations begins with thorough planning.
- Identify activity zones within each room
- Map furniture layouts and determine where power and data are needed
- Consider future requirements and potential room use changes
- Plan sufficient capacity for growing technology needs
Strategic placement considerations
The optimal positioning of floor boxes requires balancing several factors. Some important things to think about include:
- Furniture placement: Position boxes where they’ll be accessible but not obstructed
- Traffic patterns: Avoid locations in main walkways
- Room versatility: Consider how the space might be reconfigured in future
- Visual impact: Plan locations that minimise visibility when not in use
Integration with different floor finishes
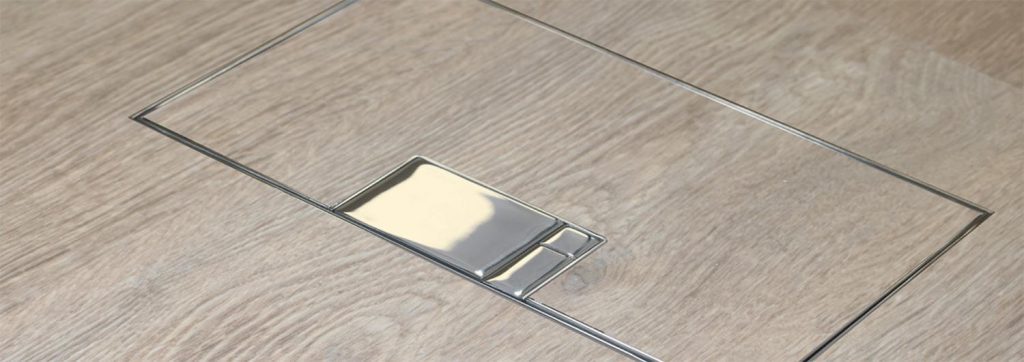
Hardwood and engineered wood floors
When integrating floor boxes with timber finishes, choose floor boxes with lid recesses that can be adjusted to match perfectly the depth of your floor covering. Take care to ensure the grain and joins of the timber fitted into the lid recess are consistent with and blend into the surrounding floor covering. In this way, the floor box will become ‘nearly invisible’.
Tile and stone applications
For tiled areas such as kitchens and halls, use floor boxes with recessed lids that can be customised to suit the depth of your floor covering. Select stainless steel or brass for a premium feel and plan installation to align with tile grid patterns for a cleaner and almost invisible look.
Carpeting
With carpeted spaces, consider floor boxes that can adapt to the depth of different carpets, many of which vary considerably. Ensure sufficient allowance for carpet thickness and you may want to take into account some limited reduction in depth once the carpet has been in use for some time.
Technical considerations for home renovations
Different home constructions require specific approaches:
- Solid concrete floors: Requires core drilling and potentially channelling for cables
- Suspended timber floors: Offers easier access but needs strengthening around openings and support is required under floor boxes and trunking
Renovating your home is the perfect time to install floor boxes. As you have seen, floor boxes can have a hugely positive impact on your standard of living and the appearance of your home.
If you’re planning a home renovation project and you’d like to find out more about the Cableduct range of specialist floor boxes, get in touch today. You can call us on 020 8683 1126 or contact us online.
